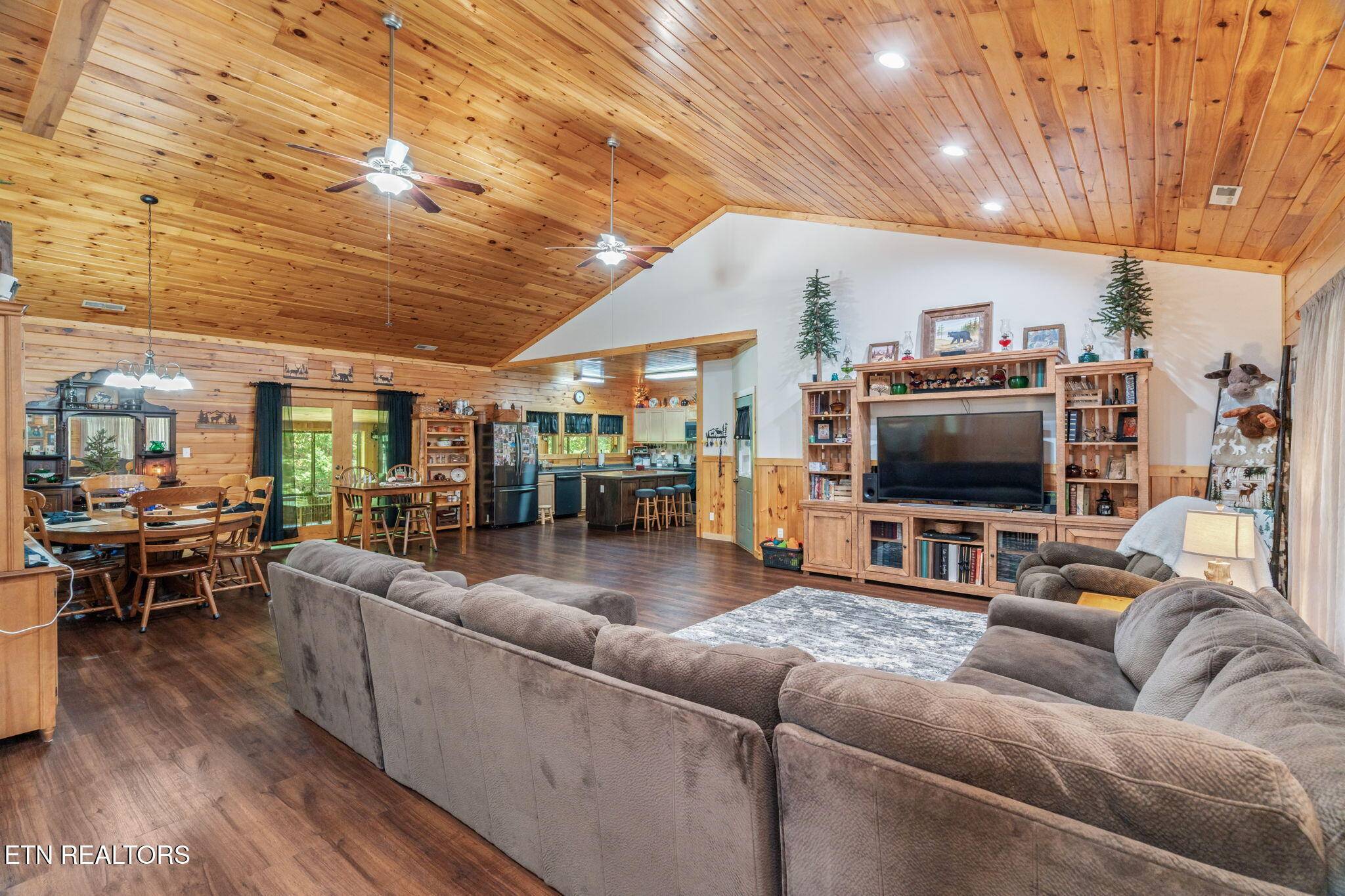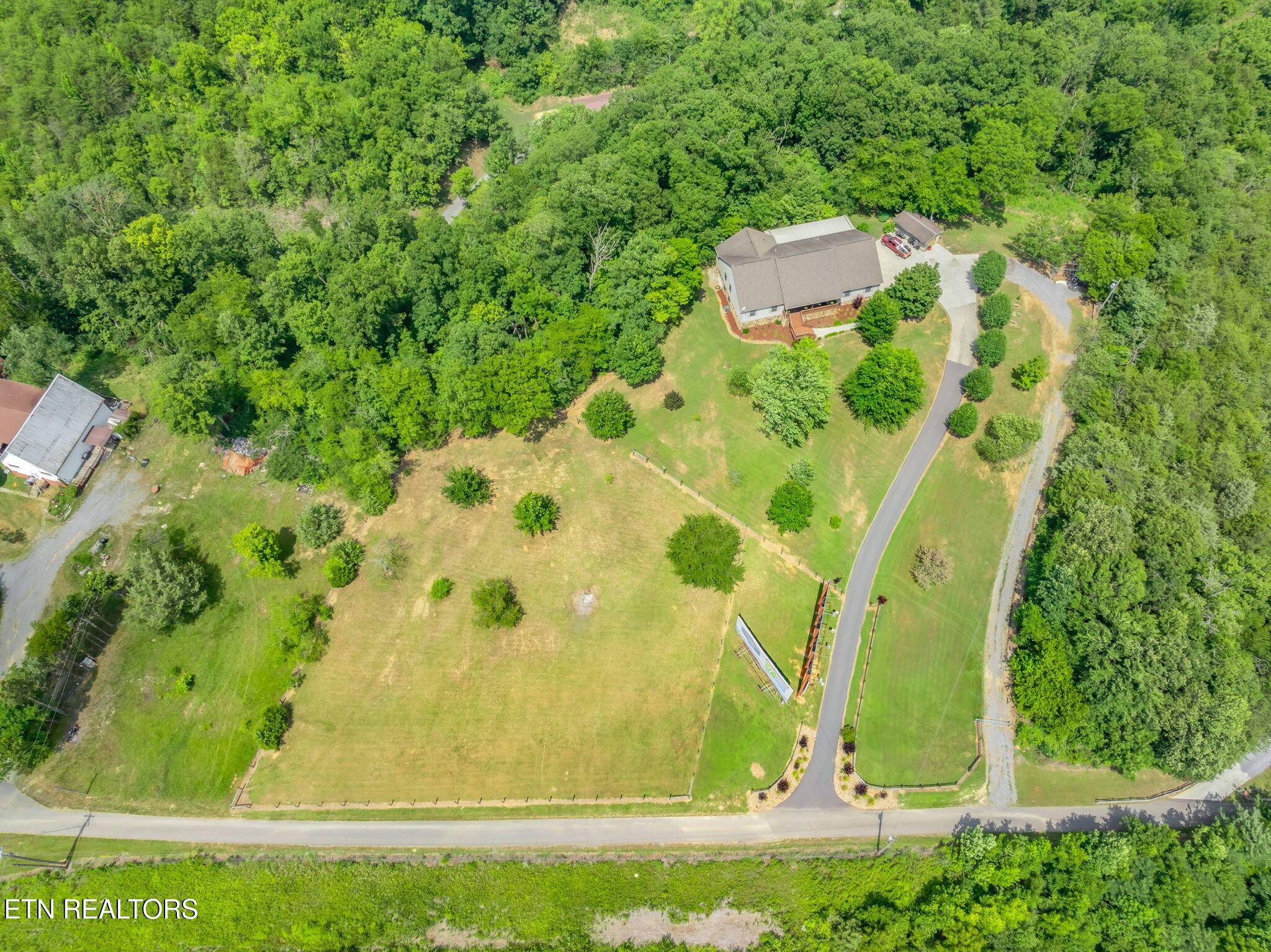1668 Deerwood Rd Newport, TN 37821
6 Beds
3 Baths
3,841 SqFt
UPDATED:
Key Details
Property Type Single Family Home
Sub Type Single Family Residence
Listing Status Active
Purchase Type For Sale
Square Footage 3,841 sqft
Price per Sqft $240
MLS Listing ID 1307971
Style Craftsman,Traditional
Bedrooms 6
Full Baths 3
Year Built 2007
Lot Size 4.400 Acres
Acres 4.4
Property Sub-Type Single Family Residence
Source East Tennessee REALTORS® MLS
Property Description
usable pasture for your mini farm and private wooded acreage. Multiple garages and workshop areas provide the ideal space for car enthusiasts, hobbyists, or your home-based business equipment needs, while fenced sections allow you to start your homestead immediately. The large walk-out basement holds endless potential for additional living quarters, entertainment
areas, or rental opportunities, giving you flexibility to shape the space for your family's goals or investment vision. Billboards on the property provide consistent passive income, allowing you to earn simply by owning this home. Located close to lake access and the Smoky Mountains, you can spend your weekends fishing, boating, or exploring the trails. Convenient interstate access makes trips to Knoxville, Sevierville, and Asheville easy, while allowing you to return to your
peaceful property without restrictive HOA limitations. Bring your animals, your RV, your hobbies, and your dreams. This property is ready to support your lifestyle, whether you seek a working mini farm, a homestead with supplemental income, or a private family compound close to nature with room to grow. The combination of open floor plan, land usability, private wooded sections,
and income-generating billboards positions this property as a rare find in East Tennessee, ready for your next chapter.
Location
State TN
County Cocke County - 39
Area 4.4
Rooms
Family Room Yes
Other Rooms Basement Rec Room, DenStudy, Sunroom, Workshop, Rough-in-Room, Bedroom Main Level, Extra Storage, Office, Family Room, Mstr Bedroom Main Level
Basement Walkout, Partially Finished, Plumbed, Roughed In
Dining Room Eat-in Kitchen
Interior
Interior Features Walk-In Closet(s), Cathedral Ceiling(s), Kitchen Island, Pantry, Eat-in Kitchen
Heating Central, Electric
Cooling Central Cooling, Ceiling Fan(s)
Flooring Carpet, Hardwood
Fireplaces Type None
Fireplace No
Window Features Windows - Insulated
Appliance Dishwasher, Disposal, Microwave, Range
Heat Source Central, Electric
Exterior
Exterior Feature Prof Landscaped
Parking Features Garage Faces Side, Garage Door Opener, Attached, Basement, Detached, RV Parking, Main Level
Garage Spaces 4.0
Garage Description Attached, Detached, RV Parking, Basement, Garage Door Opener, Main Level, Attached
View Mountain View, Country Setting
Total Parking Spaces 4
Garage Yes
Building
Lot Description Private, Wooded, Level, Rolling Slope
Faces Take I-40 E/I-75 N. Keep right to stay on I-40 E. Take exit 424 toward Dandridge. Merge onto TN-113 S. Turn left onto US-25W S/US-70 E. Turn left toward Old Newport Hwy. Turn right onto Old Newport Hwy. Turn left to stay on Old Newport Hwy. Turn left onto Huff Hollow Rd. Turn right at the 1st cross street onto Deerwood Rd. Home is on your left.
Sewer Septic Tank
Water Well
Architectural Style Craftsman, Traditional
Additional Building Workshop
Structure Type Stone,Vinyl Siding,Block
Schools
Elementary Schools Edgemont
High Schools Cocke County
Others
Restrictions No
Tax ID 045 012.02
Security Features Security Alarm,Smoke Detector
Energy Description Electric
GET MORE INFORMATION





